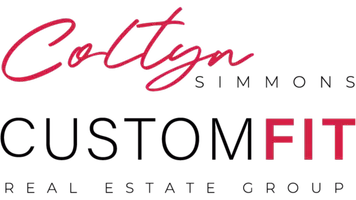$775,000
$849,999
8.8%For more information regarding the value of a property, please contact us for a free consultation.
4 Beds
3 Baths
3,495 SqFt
SOLD DATE : 10/02/2023
Key Details
Sold Price $775,000
Property Type Single Family Home
Sub Type Single Family Residence
Listing Status Sold
Purchase Type For Sale
Square Footage 3,495 sqft
Price per Sqft $221
Subdivision Desert Shadows
MLS Listing ID 2509843
Sold Date 10/02/23
Style One Story,Custom
Bedrooms 4
Full Baths 2
Three Quarter Bath 1
Construction Status RESALE
HOA Y/N No
Originating Board GLVAR
Year Built 1998
Annual Tax Amount $3,457
Lot Size 0.420 Acres
Acres 0.42
Property Sub-Type Single Family Residence
Property Description
GORGEOUS, STEEL FRAMED, CUSTOM DREAM HOME ON NEARLY 1/2 ACRE W/RV PARKING!! Built W/4 beds, den, 3 bath & 3 car tandem garage! The drive-through garage is over 900sf W/over-sized garage doors front & back & custom shelves/storage. The large RV parking area can fit a motorhome & has front & back gates for easy access. The interior/exterior of home is freshly painted incl. the stuccoed wall & gates. Beautiful mature landscaping front & back with covered patio & private yard for your enjoyment! The kitchen boasts refinished custom Hickory cabinets, granite counters, tile floors & SS Appliances! Large Primary Bedroom W/ W/I closet. Beautiful Primary Bath W/ W/I shower, jetted tub & Marble Surrounds! Den could easily become 5th bedroom! Ceiling fans W/lights throughout, Central Vacuum, Certified Wood Fireplace in FR, New Carpet throughout. Ensuite Bed W/newly remodeled Bath! 22 New Anderson Windows W/20 yr Warranty ($55K)! Power Blinds! WAY UNDER COMPS & MOTIVATED!!
Location
State NV
County Clark
Zoning Single Family
Body of Water Public
Interior
Interior Features Bedroom on Main Level, Ceiling Fan(s), Primary Downstairs, Window Treatments, Central Vacuum
Heating Central, Electric, Propane, Multiple Heating Units
Cooling Central Air, Electric, 2 Units
Flooring Carpet, Ceramic Tile
Fireplaces Number 1
Fireplaces Type Family Room, Wood Burning
Furnishings Unfurnished
Window Features Blinds,Double Pane Windows,Insulated Windows,Low-Emissivity Windows,Window Treatments
Appliance Built-In Electric Oven, Double Oven, Dryer, Dishwasher, Electric Water Heater, Gas Cooktop, Disposal, Multiple Water Heaters, Microwave, Propane Water Heater, Water Softener Owned, Tankless Water Heater, Washer
Laundry Cabinets, Gas Dryer Hookup, Main Level, Laundry Room, Sink
Exterior
Exterior Feature Barbecue, Handicap Accessible, Porch, Patio, Private Yard, Sprinkler/Irrigation, Water Feature
Parking Features Attached, Garage, Garage Door Opener, Inside Entrance, RV Potential, RV Gated, Tandem
Garage Spaces 3.0
Fence Block, Back Yard, Stucco Wall
Pool None
Utilities Available Underground Utilities, Septic Available
Amenities Available None
View Y/N 1
View Mountain(s)
Roof Type Tile
Present Use Residential
Porch Covered, Patio, Porch
Garage 1
Private Pool no
Building
Lot Description 1/4 to 1 Acre Lot, Cul-De-Sac, Drip Irrigation/Bubblers, Fruit Trees, Sprinklers In Rear, Landscaped, No Rear Neighbors, Rocks, Sprinklers Timer
Faces East
Story 1
Sewer Septic Tank
Water Public
Architectural Style One Story, Custom
Structure Type Frame,Stucco
Construction Status RESALE
Schools
Elementary Schools Fine, Mark L., Fine, Mark L.
Middle Schools Canarelli Lawrence & Heidi
High Schools Sierra Vista High
Others
Tax ID 176-22-601-018
Acceptable Financing Cash, Conventional, Contract, FHA, Owner Will Carry, VA Loan
Listing Terms Cash, Conventional, Contract, FHA, Owner Will Carry, VA Loan
Financing Conventional
Read Less Info
Want to know what your home might be worth? Contact us for a FREE valuation!

Our team is ready to help you sell your home for the highest possible price ASAP

Copyright 2025 of the Las Vegas REALTORS®. All rights reserved.
Bought with Coltyn Simmons • LIFE Realty District
GET MORE INFORMATION
Broker | Lic# 1002644






