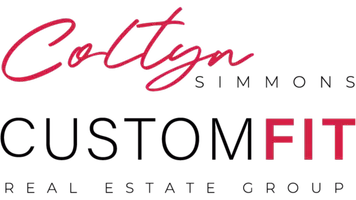$599,000
$619,000
3.2%For more information regarding the value of a property, please contact us for a free consultation.
4 Beds
4 Baths
3,013 SqFt
SOLD DATE : 08/23/2023
Key Details
Sold Price $599,000
Property Type Single Family Home
Sub Type Single Family Residence
Listing Status Sold
Purchase Type For Sale
Square Footage 3,013 sqft
Price per Sqft $198
Subdivision Painted Desert Parcel 16-Phase B
MLS Listing ID 2507518
Sold Date 08/23/23
Style Two Story
Bedrooms 4
Full Baths 3
Half Baths 1
Construction Status Excellent,Resale
HOA Fees $317/mo
HOA Y/N Yes
Year Built 1990
Annual Tax Amount $3,490
Lot Size 7,840 Sqft
Acres 0.18
Property Sub-Type Single Family Residence
Property Description
Guard-gated pool home at Painted Desert Golf Community Las Vegas! Enjoy the 18-hole championship golf course, clubhouse, and tennis and racquetball courts.
This spacious two-story pool home sits near the end of a cul-de-sac and is a stone's throw away from the golf course. With 4 bedrooms, 3.5 baths, it also features large primary suite w separate shower, jetted tub, walk-in closet, and three-way fireplace. This gem has a downstairs guest suite with its own full bathroom. Enjoy the 3 fireplaces, high vaulted ceilings, abundant natural light, large windows, a skylight, and 9 ft ceilings upstairs. The kitchen boasts stainless steel appliances, breakfast counter/Island, a farm sink, abundant cabinets, and a large walk-in pantry.
A spacious backyard awaits, complete with a pool, spa, and room for more. Three-car garage, large lot, guard-gated security, and prime location near Highway US 95 and Ann Rd. with abundant shopping and dining options.
Location
State NV
County Clark
Zoning Single Family
Direction I-95 NORTH & ANN ROAD, WEST ON ANN RD, LEFT ON CIMMARON THROUGH GUARD GATE, FIRST LEFT ON ASPECT WAY, STAY TO RIGHT ON ASTRAL TOWARD END OF CUL DE SAC.
Interior
Interior Features Bedroom on Main Level, Ceiling Fan(s)
Heating Gas, Multiple Heating Units
Cooling Central Air, Electric, 2 Units
Flooring Carpet, Ceramic Tile
Fireplaces Number 1
Fireplaces Type Family Room, Gas, Glass Doors, Great Room, Primary Bedroom, Multi-Sided
Furnishings Unfurnished
Fireplace Yes
Window Features Double Pane Windows
Appliance Built-In Gas Oven, Double Oven, Gas Cooktop, Disposal, Microwave, Refrigerator
Laundry Gas Dryer Hookup, Main Level, Laundry Room
Exterior
Exterior Feature Patio, Private Yard, Sprinkler/Irrigation
Parking Features Attached, Finished Garage, Garage, Garage Door Opener, Inside Entrance
Garage Spaces 3.0
Fence Block, Back Yard, Stucco Wall
Pool In Ground, Private, Pool/Spa Combo, Waterfall
Utilities Available Underground Utilities
Amenities Available Clubhouse, Golf Course, Gated, Racquetball, Guard, Security, Tennis Court(s)
Water Access Desc Public
Roof Type Pitched,Tile
Street Surface Paved
Porch Covered, Patio
Garage Yes
Private Pool Yes
Building
Lot Description Cul-De-Sac, Drip Irrigation/Bubblers, Desert Landscaping, Landscaped, Rocks, Sprinklers Timer, < 1/4 Acre
Faces South
Story 2
Sewer Public Sewer
Water Public
Construction Status Excellent,Resale
Schools
Elementary Schools Allen, Dean La Mar, Allen, Dean La Mar
Middle Schools Leavitt Justice Myron E
High Schools Centennial
Others
HOA Name Painted Desert
HOA Fee Include Association Management,Recreation Facilities,Security
Senior Community No
Tax ID 125-33-610-018
Ownership Single Family Residential
Acceptable Financing Cash, Conventional, FHA, VA Loan
Listing Terms Cash, Conventional, FHA, VA Loan
Financing Private
Read Less Info
Want to know what your home might be worth? Contact us for a FREE valuation!

Our team is ready to help you sell your home for the highest possible price ASAP

Copyright 2025 of the Las Vegas REALTORS®. All rights reserved.
Bought with Coltyn Simmons LIFE Realty District
GET MORE INFORMATION
Broker | Lic# 1002644






