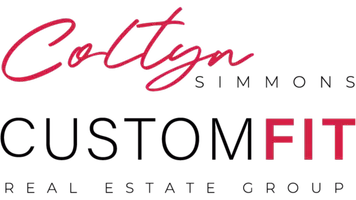$380,000
$380,000
For more information regarding the value of a property, please contact us for a free consultation.
3 Beds
3 Baths
1,859 SqFt
SOLD DATE : 04/17/2023
Key Details
Sold Price $380,000
Property Type Single Family Home
Sub Type Single Family Residence
Listing Status Sold
Purchase Type For Sale
Square Footage 1,859 sqft
Price per Sqft $204
Subdivision Desert Inn Master Plan Parcel C
MLS Listing ID 2464202
Sold Date 04/17/23
Style Two Story
Bedrooms 3
Full Baths 2
Half Baths 1
Construction Status Excellent,Resale
HOA Fees $130
HOA Y/N Yes
Year Built 2005
Annual Tax Amount $1,181
Lot Size 4,791 Sqft
Acres 0.11
Property Sub-Type Single Family Residence
Property Description
This home is so impeccably kept you might wonder if anyone lived in it! Beautiful 2 story nestled in a cul-de-sac within a lovely gated community. Custom shutters and tile throughout entire house including tile baseboards! Granite counter kitchen, ample cabinetry, open concept with family room and great space for dining table. Primary bedroom is nice and spacious. Primary bath granite counters, dual sinks, separate tub and shower and a generous walk-in closet. Laundry room is conveniently located upstairs. Backyard is huge and so charming! Extended patio coverage for shaded outdoor dining, manicured shrubs, lovely flowers and real grass! Such a wonderful home and a must-see! HOA payment only $65/month.**PHOTOS ARE VIRTUALLY STAGED WITH FURNITURE**
Location
State NV
County Clark
Zoning Single Family
Direction EAST DESERT INN FROM NELLIS, R ON THEME, L ON BISON MEADOW, R ON SQUIRREL, L ON OTTER CORNER
Interior
Interior Features Window Treatments
Heating Central, Gas
Cooling Central Air, Electric
Flooring Tile
Furnishings Unfurnished
Fireplace No
Window Features Window Treatments
Appliance Dishwasher, Disposal, Gas Range, Microwave
Laundry Gas Dryer Hookup, Laundry Room, Upper Level
Exterior
Exterior Feature Private Yard, Water Feature
Parking Features Attached, Epoxy Flooring, Garage, Inside Entrance, Storage
Garage Spaces 2.0
Fence Block, Back Yard
Utilities Available Underground Utilities
Water Access Desc Public
Roof Type Tile
Garage Yes
Private Pool No
Building
Lot Description Back Yard, Desert Landscaping, Sprinklers In Rear, Landscaped, < 1/4 Acre
Faces East
Story 2
Sewer Public Sewer
Water Public
Construction Status Excellent,Resale
Schools
Elementary Schools Cunnngham, Cunnngham
Middle Schools Harney Kathleen & Tim
High Schools Chaparral
Others
HOA Name Sunrise Ridge
HOA Fee Include Association Management
Senior Community No
Tax ID 161-15-811-046
Ownership Single Family Residential
Security Features Gated Community
Acceptable Financing Cash, Conventional, FHA, VA Loan
Listing Terms Cash, Conventional, FHA, VA Loan
Financing FHA
Read Less Info
Want to know what your home might be worth? Contact us for a FREE valuation!

Our team is ready to help you sell your home for the highest possible price ASAP

Copyright 2025 of the Las Vegas REALTORS®. All rights reserved.
Bought with Coltyn Simmons Custom Fit Real Estate
GET MORE INFORMATION
Broker | Lic# 1002644






