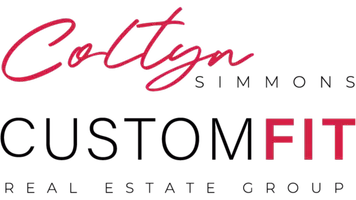$1,300,000
$1,350,000
3.7%For more information regarding the value of a property, please contact us for a free consultation.
4 Beds
4 Baths
4,292 SqFt
SOLD DATE : 08/23/2022
Key Details
Sold Price $1,300,000
Property Type Single Family Home
Sub Type Single Family Residence
Listing Status Sold
Purchase Type For Sale
Square Footage 4,292 sqft
Price per Sqft $302
Subdivision Rainbow Valley Estate
MLS Listing ID 2413961
Sold Date 08/23/22
Style One Story
Bedrooms 4
Full Baths 3
Half Baths 1
Construction Status Excellent,Resale
HOA Y/N No
Year Built 2000
Annual Tax Amount $4,811
Lot Size 0.540 Acres
Acres 0.54
Property Sub-Type Single Family Residence
Property Description
GORGEOUS CONTEMPORARY CUSTOM ONE STORY HOME HIGHLY UPGRADED* 4 BED.4 BATH, OFFICE WITH DOUBLE WOOD DOOR * 5 CARS GARAGE EPOXY FLOOR BUILD IN STORAGES *RV PARKING * SITUATED IN THE CUL-DE-SAC, ON OVER 1/2 ACRE LOT* NEW PAINT *DRAMATIC WROUGHT IRON ENTRY DOOR LEAD TO STUNNING FOYER *ELECTRIC FIREPLACE* SECURITY CAMARAS SYSTEM * INTERCOM IN ALL ROOMS *OPEN FLOOR PLAN LIVING/DINING ROOM WITH 22ft VAULTED CEILING* PORCELAIN FLOOR THROUGHOUT * ELEGANT CRYSTAL CHANDELIERS* SKYLIGHTS*HUGE FAMILY ROOM W/3 TV'S *SURROUND SOUND SYSTEM * SHUTTERS ON ALL THE WINDOWS* CHEF'S GOURMET KITCHEN W/ WALKING IN PANTRY* HUGE ISLAND W/BAR SEATING * 42" CUSTOM CABINETS* TOP OF THE LINE APPLIANCES JENN-AIR* BUILD IN FRIDGE *THE RESORT STYLE LIVING BACKYARD WELL-LIT LANDSCAPING* WATERFALLS* SPARKLING SALT WATER POOL* POND FILLED WITH A FRESHWATER* CABANAS* GAS FIRE PIT* BBQ EXTENSIVE OUTDOOR LIVING* 50 SOLAR PANELS*
EXTERIOR ROLLER SHUTTERS FOR SECURITY AND PRIVACY *NO HOA*
Location
State NV
County Clark
Zoning Single Family
Direction 95 AND CRAIG ROAD, W ON CRAIG ROAD, R ON TENAYA, L ON VERDE WAY , HOME ON THE RIGHT.
Interior
Interior Features Bedroom on Main Level, Ceiling Fan(s), Primary Downstairs, Skylights, Window Treatments
Heating Central, Gas, Multiple Heating Units
Cooling Central Air, Electric, 2 Units
Flooring Porcelain Tile, Tile
Fireplaces Number 1
Fireplaces Type Electric, Living Room
Equipment Intercom
Furnishings Unfurnished
Fireplace Yes
Window Features Plantation Shutters,Skylight(s),Window Treatments
Appliance Dishwasher, Gas Cooktop, Disposal, Microwave, Refrigerator
Laundry Cabinets, Electric Dryer Hookup, Gas Dryer Hookup, Main Level, Sink
Exterior
Exterior Feature Built-in Barbecue, Barbecue, Burglar Bar, Deck, Patio, Private Yard, Storm/Security Shutters, Fire Pit, Sprinkler/Irrigation, Outdoor Living Area, Water Feature
Parking Features Epoxy Flooring, Finished Garage, Inside Entrance, Storage, Guest
Garage Spaces 5.0
Fence Block, Back Yard, RV Gate, Wrought Iron
Pool In Ground, Private, Waterfall, Association
Utilities Available Cable Available, Underground Utilities
Amenities Available Laundry, Barbecue, Pool, RV Parking, Storage
View Y/N Yes
Water Access Desc Public
View Mountain(s)
Roof Type Tile
Porch Covered, Deck, Patio
Garage Yes
Private Pool Yes
Building
Lot Description 1/4 to 1 Acre Lot, Desert Landscaping, Front Yard, Sprinklers In Rear, Sprinklers In Front, Landscaped, Sprinklers Timer
Faces West
Story 1
Sewer Public Sewer
Water Public
Construction Status Excellent,Resale
Schools
Elementary Schools Deskin Ruthe, Deskin Ruthe
Middle Schools Leavitt Justice Myron E
High Schools Centennial
Others
Senior Community No
Tax ID 125-34-410-090
Security Features Prewired,Security System,Fire Sprinkler System
Acceptable Financing Cash, Conventional
Listing Terms Cash, Conventional
Financing Conventional
Read Less Info
Want to know what your home might be worth? Contact us for a FREE valuation!

Our team is ready to help you sell your home for the highest possible price ASAP

Copyright 2025 of the Las Vegas REALTORS®. All rights reserved.
Bought with Coltyn Simmons Custom Fit Real Estate
GET MORE INFORMATION
Broker | Lic# 1002644






