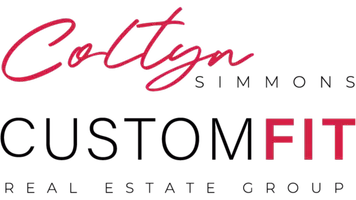$560,000
$525,000
6.7%For more information regarding the value of a property, please contact us for a free consultation.
3 Beds
3 Baths
2,466 SqFt
SOLD DATE : 07/30/2021
Key Details
Sold Price $560,000
Property Type Single Family Home
Sub Type Single Family Residence
Listing Status Sold
Purchase Type For Sale
Square Footage 2,466 sqft
Price per Sqft $227
Subdivision Lakes West #1 Lewis Homes
MLS Listing ID 2309500
Sold Date 07/30/21
Style Two Story
Bedrooms 3
Full Baths 2
Half Baths 1
Construction Status Good Condition,Resale
HOA Y/N Yes
Year Built 1988
Annual Tax Amount $2,919
Lot Size 7,405 Sqft
Acres 0.17
Property Sub-Type Single Family Residence
Property Description
THE DESIRABLE LAKES COMMUNITY OFFERS THIS CORNER LOT, 3 BD, 2.5 BATH HOME, FEATURING MAIN FLOOR PRIMARY BDRM SUITE! THE FRONT DOOR OPENS INTO YOUR VAULTED CEILING ENTRY WAY AND BRIGHT FORMAL LIVING AREA W/NEUTRAL BEIGE PAINT. THE DINING ROOM OFFERS A BRICK ACCENT WALL. YOUR LVNG RM JUST OFF THE KITCHEN HAS A CHARMING WOOD BURNING FIREPLACE, WHERE THE KITCHEN HAS A BREAKFAST BAR AND GRANITE COUNTERTOPS, LOOKING INTO BACKYARD. BACKYARD PARADISE BOASTSNEW INFRARED SAUNA, SPARKLING HEATED POOL AND SPA W/ BUILT IN BBQ & COVERED PATIO!THIS 2 STORY BEAUTY FEATURES NEW NEUTRAL CARPETING, NEW STAINLESS STEEL APPLIANCES, 3 CAR ATTACHED GARAGE, & A LOFT PLUS 2 BEDROOMS ON SECOND LEVEL. GREAT LOCATION NEAR THE POPULAR AREA OF DOWNTOWN SUMMERLIN!
Location
State NV
County Clark County
Zoning Single Family
Direction FROM SAHARA AND FORT APACHE, HEAD WEST ON SAHARA, LEFT ON S GRAND CANYON, AND RIGHT ON STELLAR VIEW. HOME IS ON THE RIGHT.
Interior
Interior Features Bedroom on Main Level, Primary Downstairs, None
Heating Central, Gas
Cooling Central Air, Electric
Flooring Tile
Fireplaces Number 2
Fireplaces Type Gas, Great Room, Primary Bedroom
Furnishings Unfurnished
Fireplace Yes
Appliance Dishwasher, Disposal, Gas Range, Microwave
Laundry Gas Dryer Hookup, Main Level
Exterior
Exterior Feature Patio, Sprinkler/Irrigation
Parking Features Attached, Garage, Private
Garage Spaces 3.0
Fence Block, Back Yard
Pool In Ground, Private, Pool/Spa Combo
Utilities Available Underground Utilities
View Y/N No
Water Access Desc Public
View None
Roof Type Tile
Porch Covered, Patio
Garage Yes
Private Pool Yes
Building
Lot Description Drip Irrigation/Bubblers, < 1/4 Acre
Faces South
Story 2
Sewer Public Sewer
Water Public
Construction Status Good Condition,Resale
Schools
Elementary Schools Christensen Mj, Christensen Mj
Middle Schools Fertitta Frank & Victoria
High Schools Bonanza
Others
HOA Name SECTION SEVEN
HOA Fee Include Association Management,Maintenance Grounds
Senior Community No
Tax ID 163-07-216-027
Ownership Single Family Residential
Acceptable Financing Cash, Conventional, VA Loan
Listing Terms Cash, Conventional, VA Loan
Financing Conventional
Read Less Info
Want to know what your home might be worth? Contact us for a FREE valuation!

Our team is ready to help you sell your home for the highest possible price ASAP

Copyright 2025 of the Las Vegas REALTORS®. All rights reserved.
Bought with Arina S Hanciulescu eXp Realty
GET MORE INFORMATION
Broker | Lic# 1002644






