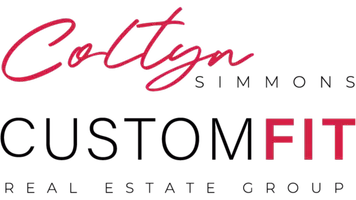$2,625,000
$2,700,000
2.8%For more information regarding the value of a property, please contact us for a free consultation.
7 Beds
11 Baths
12,099 SqFt
SOLD DATE : 05/14/2021
Key Details
Sold Price $2,625,000
Property Type Single Family Home
Sub Type Single Family Residence
Listing Status Sold
Purchase Type For Sale
Square Footage 12,099 sqft
Price per Sqft $216
Subdivision Jensen Land Dev
MLS Listing ID 2239117
Sold Date 05/14/21
Style Two Story,Custom
Bedrooms 7
Full Baths 8
Half Baths 3
Construction Status RESALE
HOA Y/N No
Originating Board GLVAR
Year Built 2009
Annual Tax Amount $22,236
Lot Size 0.530 Acres
Acres 0.53
Property Sub-Type Single Family Residence
Property Description
Enjoy this beautiful home with over 12,000 sq. ft. of Tuscan style perfection. This custom home has 7 En suite bedrooms & 11 total baths; dual masters on both lower & upper floors. The upstairs master bedroom offers a sitting room and a balcony overlooking the strip. The living room & downstairs master bedroom opens onto the resort style pool that includes fountains, water falls, firepits & an acrylic hot tub. Enormous Gourmet Kitchen perfect for entertaining with designer appliances, custom cabinets, dual islands that would inspire any chef. Built in Bosch Coffee/espresso maker, Coffered ceilings finished in Venetian Plaster & Faux finishing's. Enjoy the breathtaking views from multiple oversized balconies throughout offering 360 degree views of the strip, mountains & city. This entertainers paradise offers a dedicated 18-person home theatre along with an exquisite 3000 sq. ft. sports bar complete with billiard table, wet bar, and 360 degree views of the strip, mountains & city.
Location
State NV
County Clark County
Zoning Single Family
Body of Water Public
Interior
Interior Features Bedroom on Main Level, Ceiling Fan(s), Paneling/Wainscoting, Skylights, Window Treatments
Heating Central, Electric, Gas
Cooling Central Air, Electric, 2 Units
Flooring Carpet, Laminate, Tile
Fireplaces Number 4
Fireplaces Type Electric, Family Room, Gas, Living Room, Primary Bedroom, Multi-Sided
Furnishings Unfurnished
Window Features Blinds,Double Pane Windows,Drapes,Skylight(s),Window Treatments
Appliance Built-In Gas Oven, Convection Oven, Double Oven, Dryer, Dishwasher, Gas Cooktop, Disposal, Microwave, Refrigerator, Tankless Water Heater, Water Purifier, Wine Refrigerator, Washer
Laundry Electric Dryer Hookup, Gas Dryer Hookup, Main Level, Laundry Room, Upper Level
Exterior
Exterior Feature Built-in Barbecue, Balcony, Barbecue, Dog Run, Porch, Patio, Private Yard, Sprinkler/Irrigation, Water Feature
Parking Features Attached, Garage, Garage Door Opener, Storage, RV Access/Parking
Garage Spaces 4.0
Fence Full, RV Gate, Stucco Wall, Wrought Iron
Pool Heated, In Ground, Private, Pool/Spa Combo, Salt Water
Utilities Available Cable Available, Electricity Available, Septic Available
Amenities Available None
View Y/N 1
View City, Mountain(s), Strip View
Roof Type Tile
Porch Balcony, Covered, Patio, Porch
Garage 1
Private Pool yes
Building
Lot Description 1/4 to 1 Acre Lot, Cul-De-Sac, Drip Irrigation/Bubblers, Front Yard, Garden, Sprinklers In Rear, Sprinklers In Front, Landscaped, No Rear Neighbors
Faces West
Story 2
Foundation Basement
Sewer Septic Tank
Water Public
Architectural Style Two Story, Custom
Construction Status RESALE
Schools
Elementary Schools Allen Dean La Mar, Allen Dean La Mar
Middle Schools Leavitt Justice Myron E
High Schools Centennial
Others
Tax ID 138-06-111-006
Security Features Security System Owned,Controlled Access,Fire Sprinkler System
Acceptable Financing Cash, Conventional
Listing Terms Cash, Conventional
Financing Other
Read Less Info
Want to know what your home might be worth? Contact us for a FREE valuation!

Our team is ready to help you sell your home for the highest possible price ASAP

Copyright 2025 of the Las Vegas REALTORS®. All rights reserved.
Bought with Coltyn Simmons • Keller Williams Southern Nevada
GET MORE INFORMATION
Broker | Lic# 1002644






