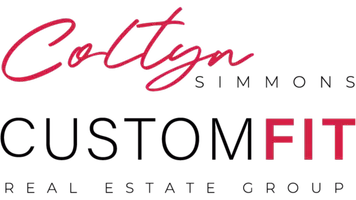$425,000
$425,000
For more information regarding the value of a property, please contact us for a free consultation.
4 Beds
2 Baths
1,815 SqFt
SOLD DATE : 01/04/2023
Key Details
Sold Price $425,000
Property Type Single Family Home
Sub Type Single Family Residence
Listing Status Sold
Purchase Type For Sale
Square Footage 1,815 sqft
Price per Sqft $234
Subdivision Magic View Est-Phase 2
MLS Listing ID 2454662
Sold Date 01/04/23
Style One Story
Bedrooms 4
Full Baths 2
Construction Status Resale,Very Good Condition
HOA Fees $94
HOA Y/N Yes
Year Built 2013
Annual Tax Amount $2,061
Lot Size 6,098 Sqft
Acres 0.14
Property Sub-Type Single Family Residence
Property Description
Welcome Home!!! This 4 bedroom, 2 bathroom home has gorgeous curb appeal with easy-to-maintain landscaping. Open floor plan allows for effortless entertaining with large kitchen featuring granite countertops, walk-in pantry, double ovens & oversized island with breakfast bar for barstools, giving you an option for informal dining. Tile flooring in main areas, carpet in the spacious bedrooms which have plenty of space for furniture of any type. Great natural light, neutral paint & lighted ceilings fans throughout. The primary suite is complete with foyer, 2 closets, one being a walk-in with custom built-in. Rear yard has a large covered patio, paved sitting area, pomegranate tree & no rear neighbors! Just across the street is the community park with big grass area, little walking trail & frisbee golf! Easy fwy access.
Location
State NV
County Clark
Zoning Single Family
Direction From the 515/93 & Wagonwheel - Head East on Wagonwheel, North on Boulder Hwy, East on Magic, Left on Colt, Left on Magician, Right on Abracadabra. Home is on the right.
Interior
Interior Features Bedroom on Main Level, Ceiling Fan(s), Primary Downstairs, Window Treatments, Programmable Thermostat
Heating Central, Gas
Cooling Central Air, Electric
Flooring Carpet, Ceramic Tile
Furnishings Unfurnished
Fireplace No
Window Features Blinds,Double Pane Windows,Window Treatments
Appliance Built-In Gas Oven, Double Oven, Dishwasher, Gas Cooktop, Disposal, Gas Water Heater, Microwave, Water Heater
Laundry Cabinets, Gas Dryer Hookup, Main Level, Laundry Room, Sink
Exterior
Exterior Feature Patio, Private Yard, Sprinkler/Irrigation
Parking Features Finished Garage, Garage Door Opener, Inside Entrance, Storage, Guest
Garage Spaces 2.0
Fence Block, Back Yard, Wrought Iron
Utilities Available Cable Available, Underground Utilities
Amenities Available Park
View Y/N Yes
Water Access Desc Public
View Mountain(s)
Roof Type Pitched,Tile
Porch Covered, Patio
Garage Yes
Private Pool No
Building
Lot Description Drip Irrigation/Bubblers, Desert Landscaping, Fruit Trees, Landscaped, No Rear Neighbors, Rocks, < 1/4 Acre
Faces South
Story 1
Sewer Public Sewer
Water Public
Construction Status Resale,Very Good Condition
Schools
Elementary Schools Dooley John, Dooley John
Middle Schools Brown B. Mahlon
High Schools Basic Academy
Others
HOA Name Magic View
HOA Fee Include Association Management,Maintenance Grounds,Recreation Facilities
Senior Community No
Tax ID 179-28-614-035
Ownership Single Family Residential
Security Features Security System Owned
Acceptable Financing Cash, Conventional, FHA, VA Loan
Listing Terms Cash, Conventional, FHA, VA Loan
Financing Conventional
Read Less Info
Want to know what your home might be worth? Contact us for a FREE valuation!

Our team is ready to help you sell your home for the highest possible price ASAP

Copyright 2025 of the Las Vegas REALTORS®. All rights reserved.
Bought with Jennifer Johnston Infinity Realty
GET MORE INFORMATION
Broker | Lic# 1002644






