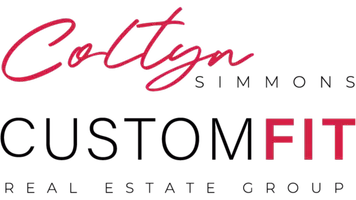$500,000
$500,000
For more information regarding the value of a property, please contact us for a free consultation.
4 Beds
3 Baths
3,113 SqFt
SOLD DATE : 09/30/2021
Key Details
Sold Price $500,000
Property Type Single Family Home
Sub Type Single Family Residence
Listing Status Sold
Purchase Type For Sale
Square Footage 3,113 sqft
Price per Sqft $160
Subdivision Twilight At North Ranch
MLS Listing ID 2321465
Sold Date 09/30/21
Style Two Story
Bedrooms 4
Full Baths 3
Construction Status Excellent,Resale
HOA Fees $75/mo
HOA Y/N Yes
Year Built 2010
Annual Tax Amount $3,293
Lot Size 4,791 Sqft
Acres 0.11
Property Sub-Type Single Family Residence
Property Description
Don't miss out on this beautiful home located in a gated community with a Private Park and a Sand-Volleyball area. You'll have a Great time in your Private pool and spa. This home has a Huge primary Bedroom on the 2nd floor with a covered Balcony. There is also a Huge loft upstairs and 2 bedrooms with a jack & Jill bathroom. One bedroom is on the 1st floor next to the big kitchen and huge island and you'll love the BIG pantry! This is one you do not want to miss! Call for a showing today.
Location
State NV
County Clark County
Zoning Single Family
Direction From 215 and 5th Street go south on N. Fifth to Dorrell Ln Right to Lucero Lake Street Left thru gate to Logan Pond Left to Big Ben Ranch Right to Property
Interior
Interior Features Bedroom on Main Level
Heating Central, Gas
Cooling Central Air, Electric
Flooring Carpet, Tile
Furnishings Unfurnished
Fireplace No
Appliance Dishwasher, Disposal, Gas Range, Microwave
Laundry Gas Dryer Hookup, Main Level
Exterior
Exterior Feature Balcony, Patio, Sprinkler/Irrigation
Parking Features Attached, Garage, Private
Garage Spaces 3.0
Fence Block, Back Yard
Pool Pool/Spa Combo
Utilities Available Underground Utilities
Amenities Available Dog Park, Gated, Park
View Y/N No
Water Access Desc Public
View None
Roof Type Tile
Porch Balcony, Covered, Patio
Garage Yes
Private Pool Yes
Building
Lot Description Drip Irrigation/Bubblers, Synthetic Grass, < 1/4 Acre
Faces West
Story 2
Sewer Public Sewer
Water Public
Construction Status Excellent,Resale
Schools
Elementary Schools Hayden Don E, Hayden Don E
Middle Schools Findlay Clifford O.
High Schools Legacy
Others
HOA Name Harmony Point
HOA Fee Include Association Management,Maintenance Grounds
Senior Community No
Tax ID 124-22-610-008
Security Features Gated Community
Acceptable Financing Cash, Conventional, VA Loan
Listing Terms Cash, Conventional, VA Loan
Financing Conventional
Read Less Info
Want to know what your home might be worth? Contact us for a FREE valuation!

Our team is ready to help you sell your home for the highest possible price ASAP

Copyright 2025 of the Las Vegas REALTORS®. All rights reserved.
Bought with James P Taylor Advantage Realty
GET MORE INFORMATION
Broker | Lic# 1002644






